Prime at Lake Highlands - Apartment Living in Dallas, TX
About
Office Hours
Monday through Friday: 8:30 AM to 5:30 PM. Saturday and Sunday: Closed.
Experience the convenience of urban living in Dallas, Texas, at the pet-friendly apartment community of Prime at Lake Highlands. We are conveniently located near Interstate 635, making work and play just minutes away. Discover many delicious restaurants, whimsical shops, and flashy entertainment hotspots nearby. We are near several green spaces like Lake Highlands North Park, Audelia, and Friendship Park!
Conveniently located in the 75243 zip code, you'll have quick access to everything Dallas, TX, offers, including North Park, Top Golf, and public transportation. We're within 2 miles of several parks, green spaces, restaurant dining, coffee shops, and shopping centers. Prime at Lake Highlands is zoned for the sought-after, highly-ranked Richardson Independent School District.
Choose between our nine unique one and two bedroom floor plans. Thoughtfully designed with the amenities you deserve, our apartments for rent will exceed your expectations. Each home features walk-in closets, granite countertops, and a complete kitchen appliance package. You’ll find vaulted ceilings, a warm fireplace, and stunning stainless steel appliances within select homes.
🌷Spring into your new home for only $99 and enjoy $300 off your next 2 month’s rent!🌷 Don’t wait-apply now!! ✨Call for details on our new pricing starting at just $799 per month. ✨ Schedule your tour today!🤗Specials
Prices starting at $799<1br>😍APPLY TODAY AND RECEIVE $300 OFF 2 MONTHS!😍
Valid 2025-06-30 to 2025-07-30
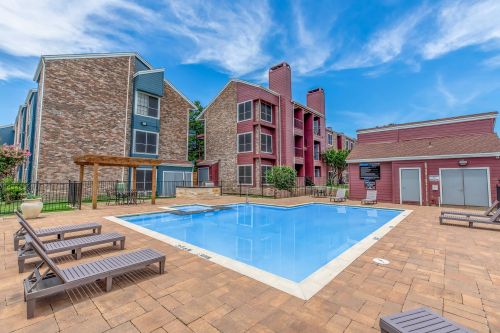
Move-in for only $99 *Call for details*
*Does NOT include Deposits or additional approval fees*
Floor Plans
1 Bedroom Floor Plan
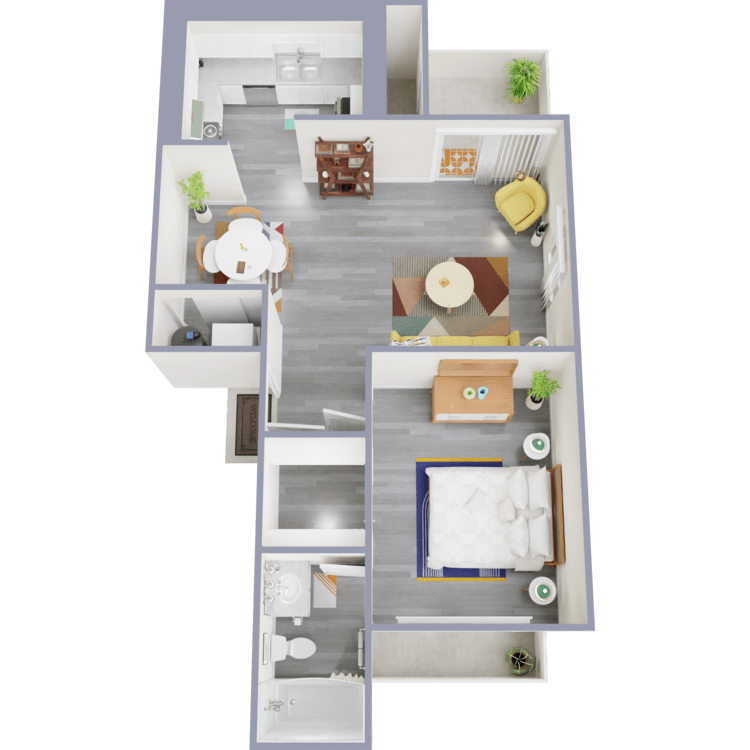
A1
Details
- Beds: 1 Bedroom
- Baths: 1
- Square Feet: 603
- Rent: From $899
- Deposit: $150
Floor Plan Amenities
- Cable Ready
- Ceiling Fans
- Crown Molding
- Fireplace *
- Full Kitchen Appliance Package
- Granite Countertops
- Personal Balcony or Patio
- Stainless Steel Appliances *
- Vaulted Ceilings *
- Walk-in Closets
- Washer and Dryer Connections
* In Select Apartment Homes
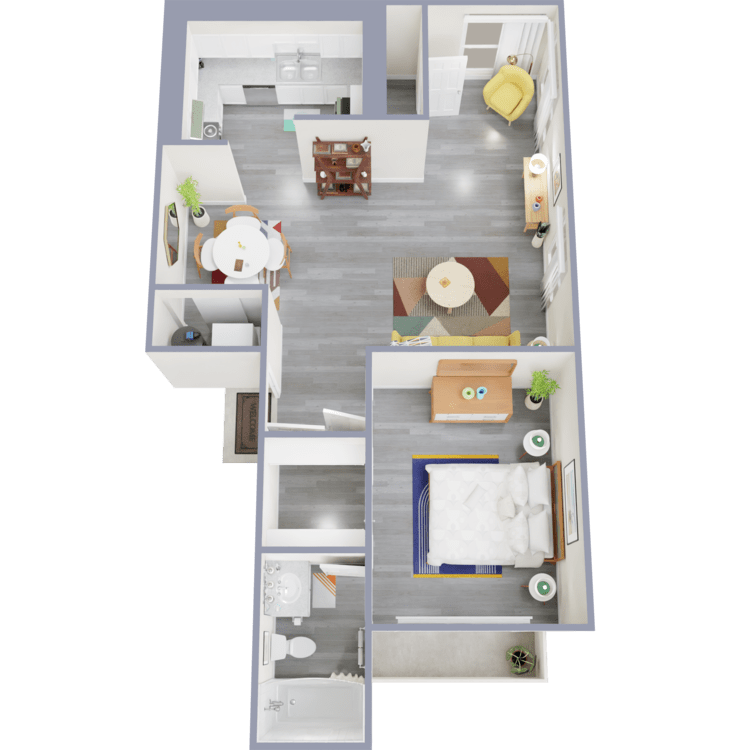
A2
Details
- Beds: 1 Bedroom
- Baths: 1
- Square Feet: 661
- Rent: Starting at $1099
- Deposit: $150
Floor Plan Amenities
- Cable Ready
- Ceiling Fans
- Crown Molding
- Fireplace *
- Full Kitchen Appliance Package
- Granite Countertops
- Personal Balcony or Patio
- Stainless Steel Appliances *
- Vaulted Ceilings *
- Walk-in Closets
- Washer and Dryer Connections
* In Select Apartment Homes
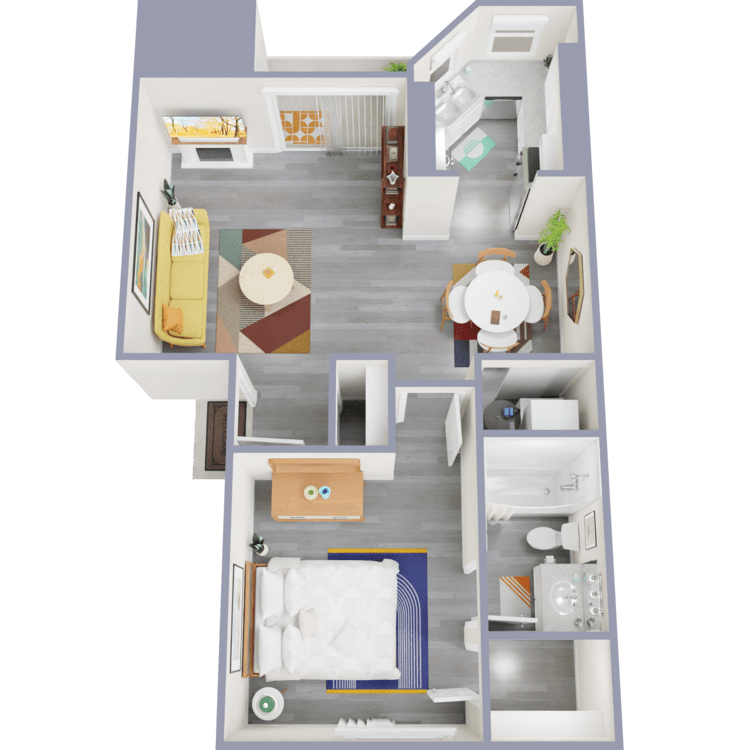
A3
Details
- Beds: 1 Bedroom
- Baths: 1
- Square Feet: 656
- Rent: $1009
- Deposit: $150
Floor Plan Amenities
- Cable Ready
- Ceiling Fans
- Crown Molding
- Fireplace *
- Full Kitchen Appliance Package
- Granite Countertops
- Personal Balcony or Patio
- Stainless Steel Appliances *
- Vaulted Ceilings *
- Walk-in Closets
- Washer and Dryer Connections
* In Select Apartment Homes
Floor Plan Photos
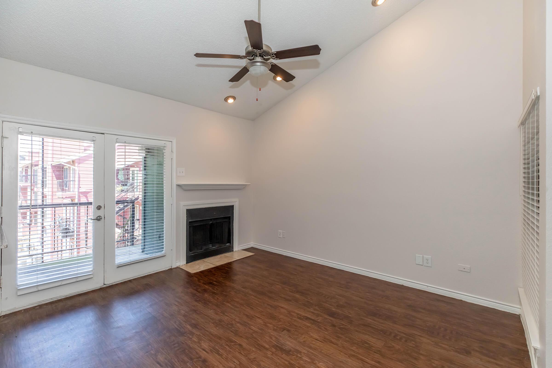
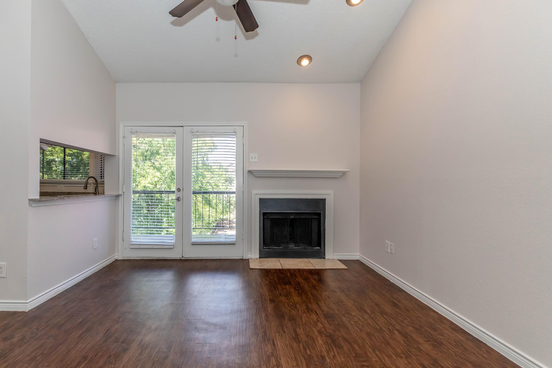
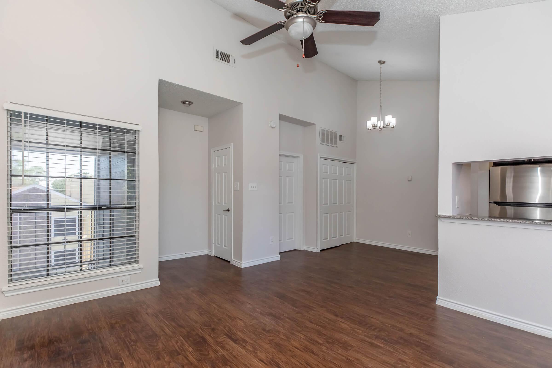
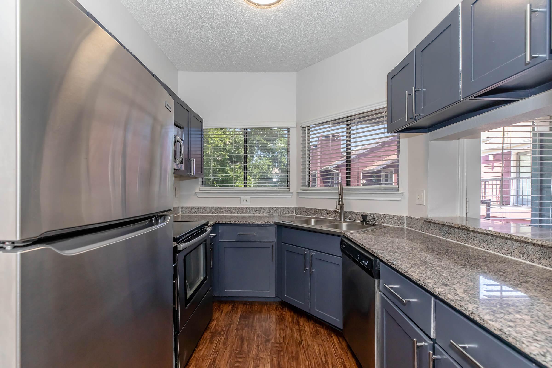
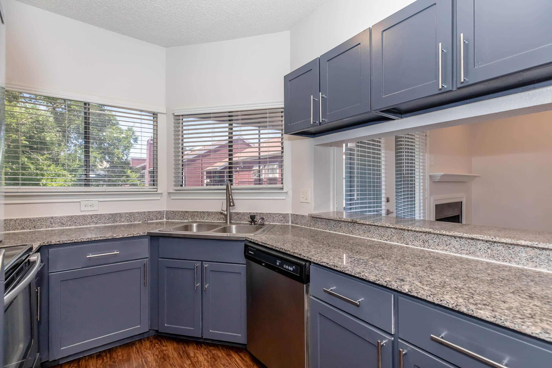
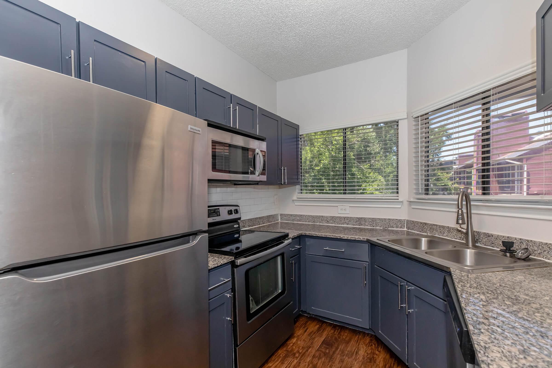
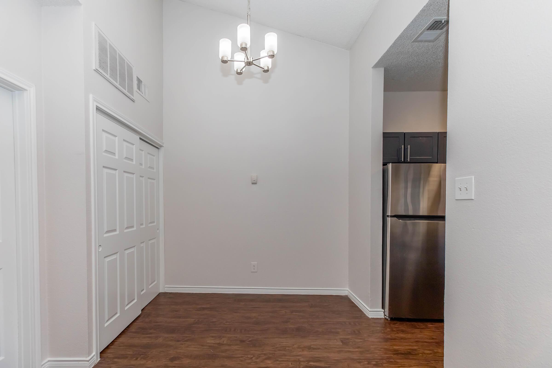
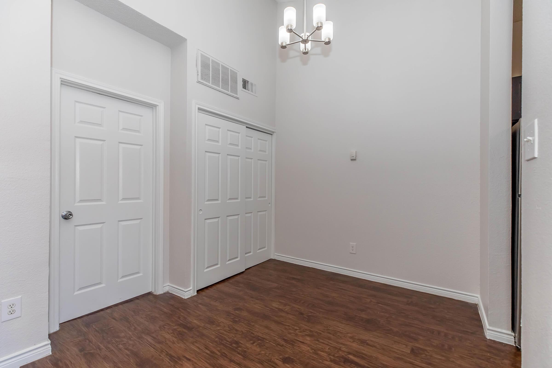
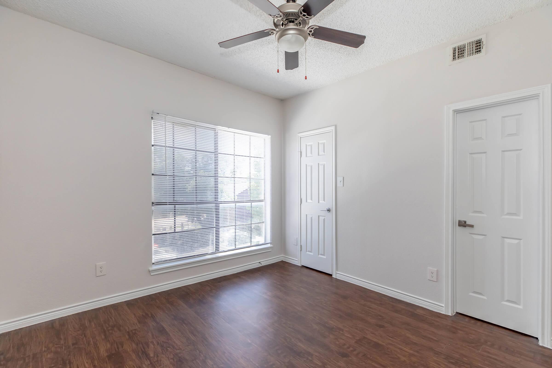
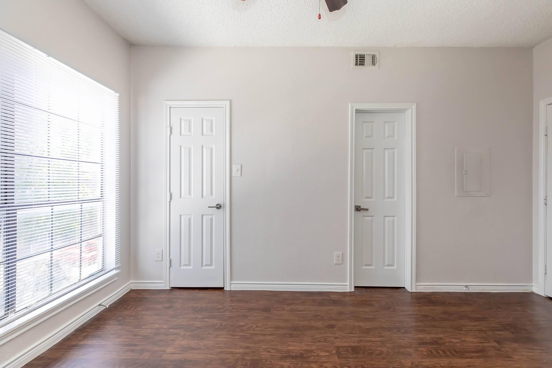
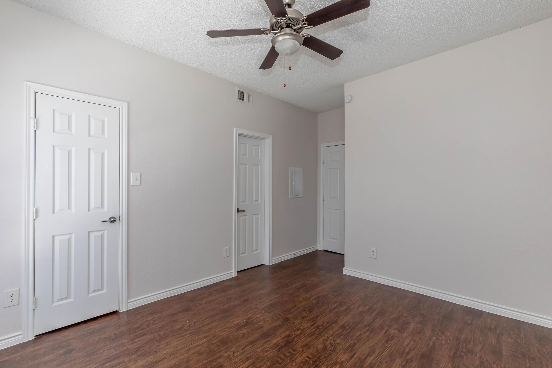
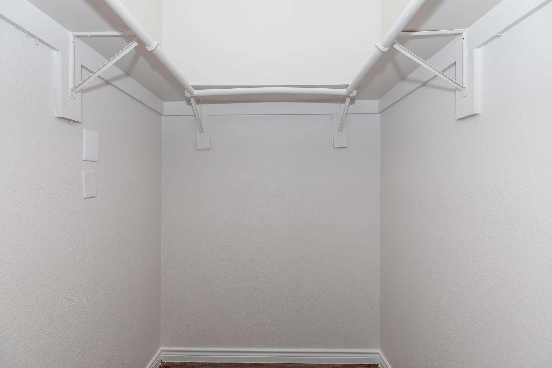
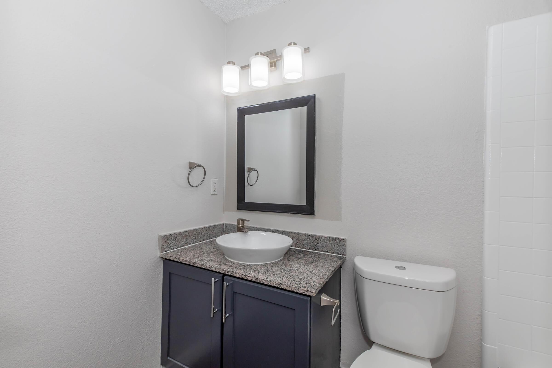
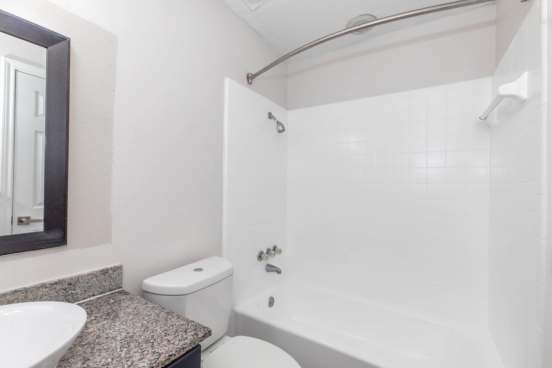
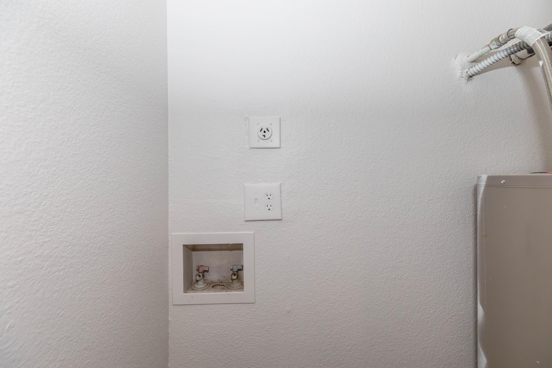
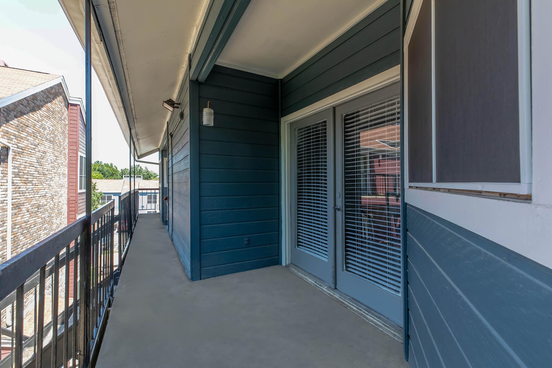
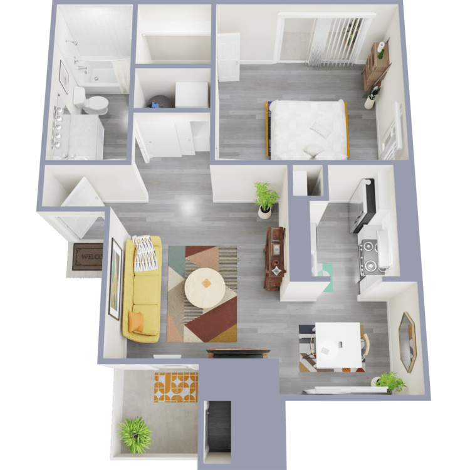
A4
Details
- Beds: 1 Bedroom
- Baths: 1
- Square Feet: 660
- Rent: Starting at $959
- Deposit: $150
Floor Plan Amenities
- Cable Ready
- Ceiling Fans
- Crown Molding
- Fireplace *
- Full Kitchen Appliance Package
- Granite Countertops
- Personal Balcony or Patio
- Stainless Steel Appliances *
- Vaulted Ceilings *
- Walk-in Closets
- Washer and Dryer Connections
* In Select Apartment Homes
Floor Plan Photos
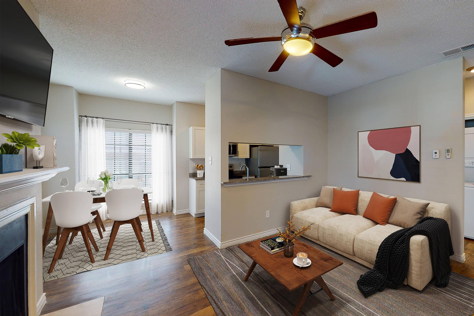
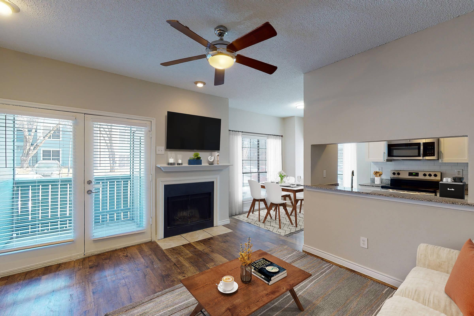
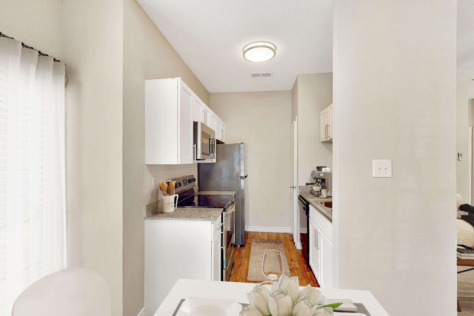
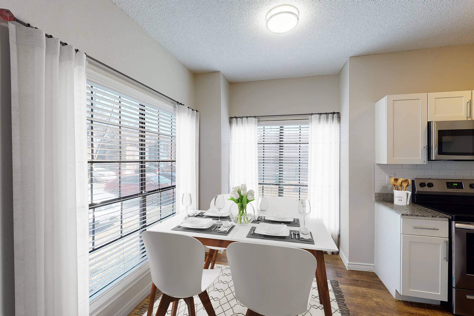
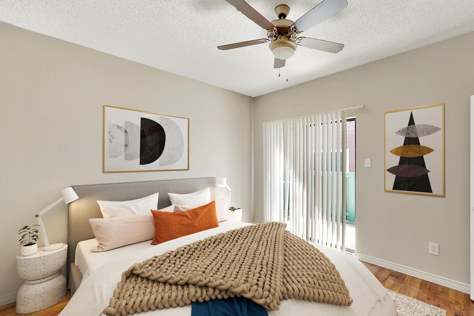
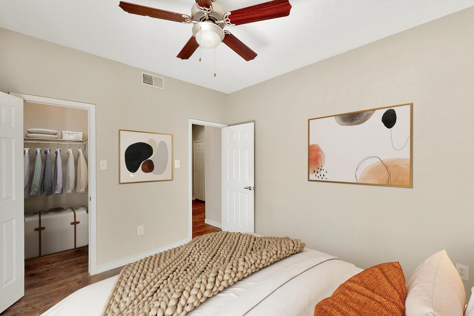
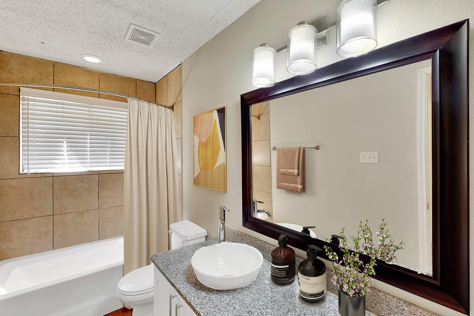
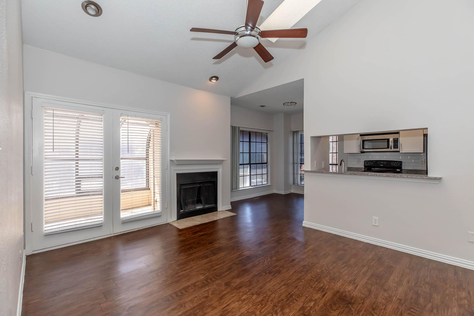
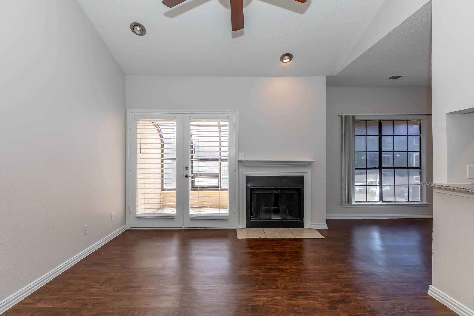
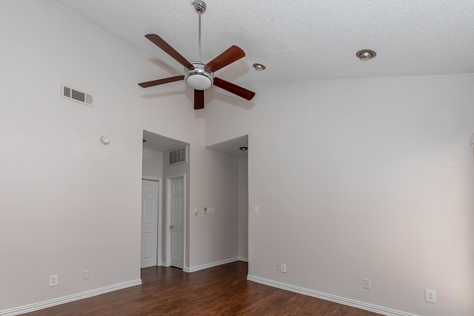
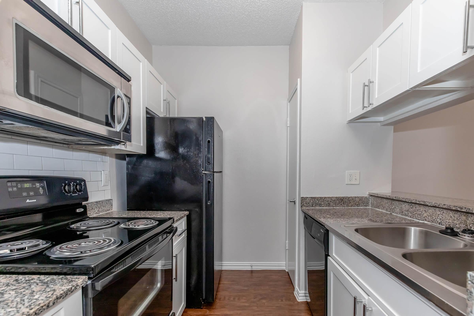
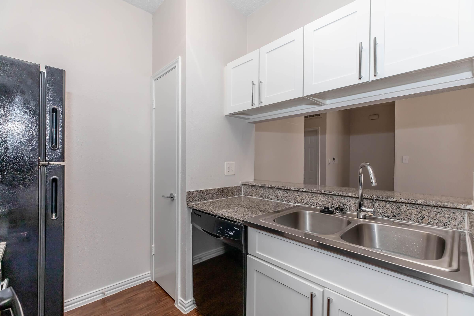
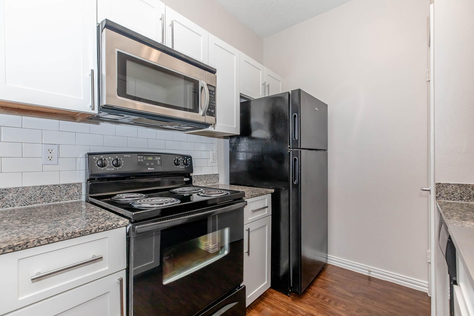
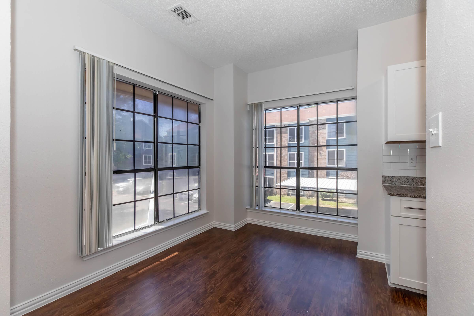
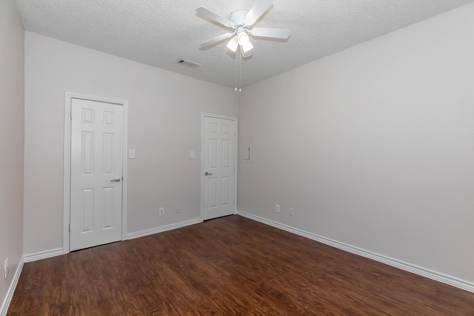
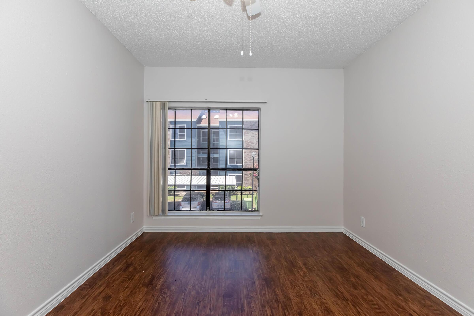
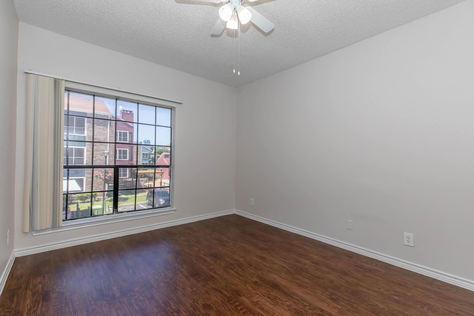
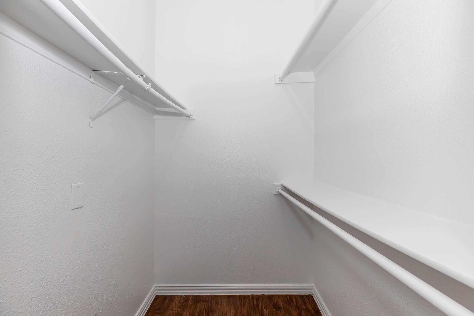
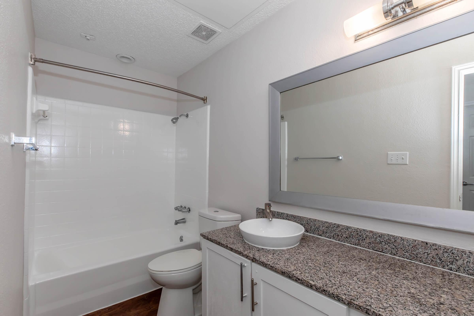
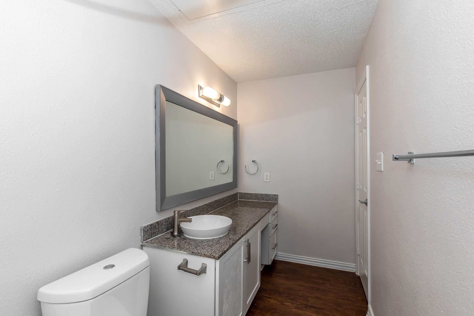
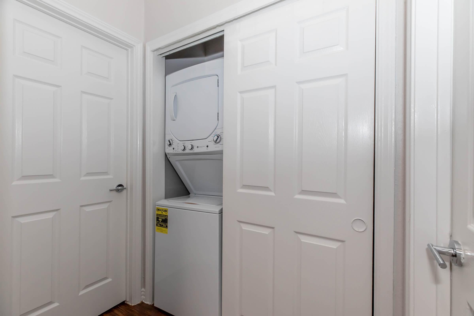
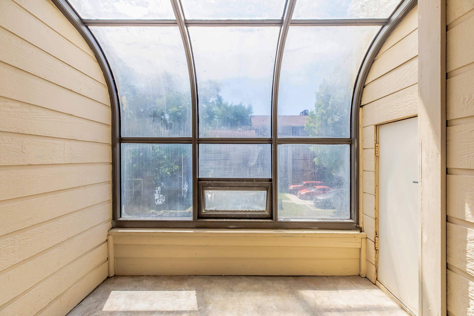
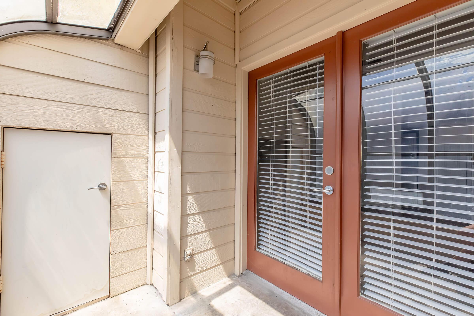
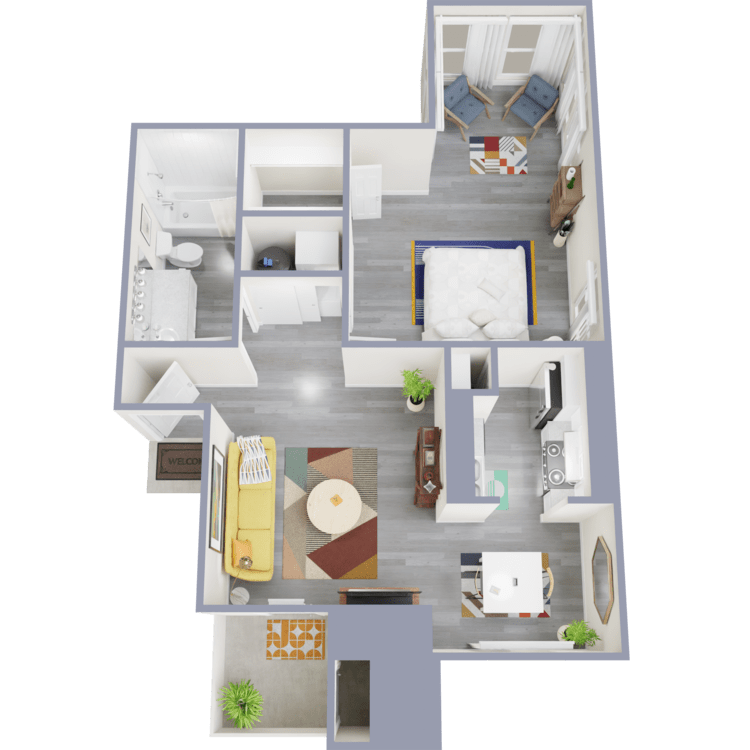
A5
Details
- Beds: 1 Bedroom
- Baths: 1
- Square Feet: 719
- Rent: Starting at $1144
- Deposit: $150
Floor Plan Amenities
- Cable Ready
- Ceiling Fans
- Crown Molding
- Fireplace *
- Full Kitchen Appliance Package
- Granite Countertops
- Personal Balcony or Patio
- Stainless Steel Appliances *
- Vaulted Ceilings *
- Walk-in Closets
- Washer and Dryer Connections
* In Select Apartment Homes
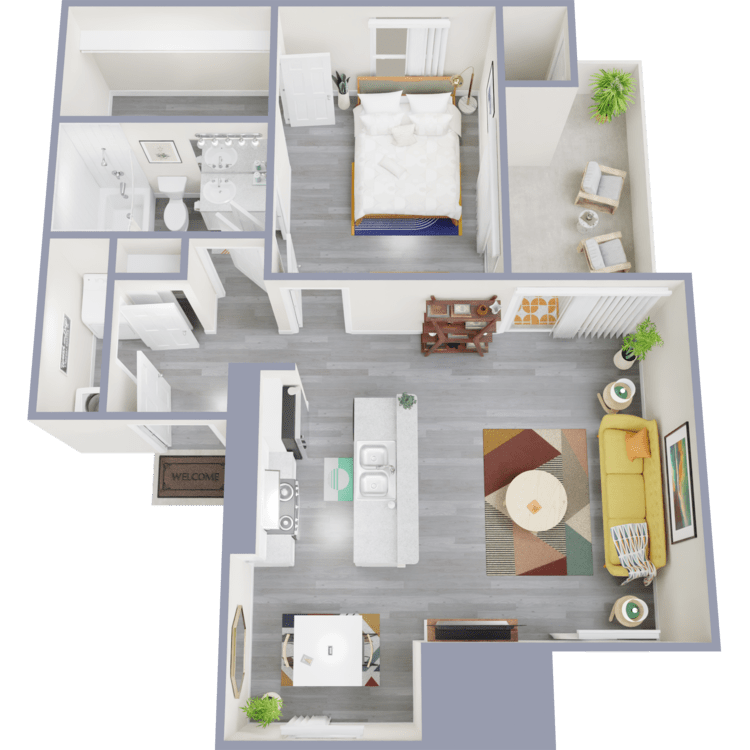
A6
Details
- Beds: 1 Bedroom
- Baths: 1
- Square Feet: 725
- Rent: From $1039
- Deposit: $150
Floor Plan Amenities
- Cable Ready
- Ceiling Fans
- Crown Molding
- Fireplace *
- Full Kitchen Appliance Package
- Granite Countertops
- Personal Balcony or Patio
- Stainless Steel Appliances *
- Vaulted Ceilings *
- Walk-in Closets
- Washer and Dryer Connections
* In Select Apartment Homes
Floor Plan Photos
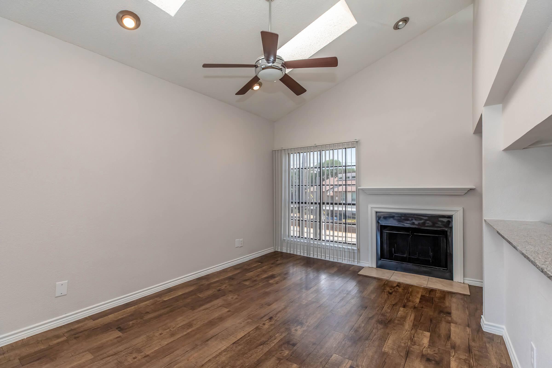
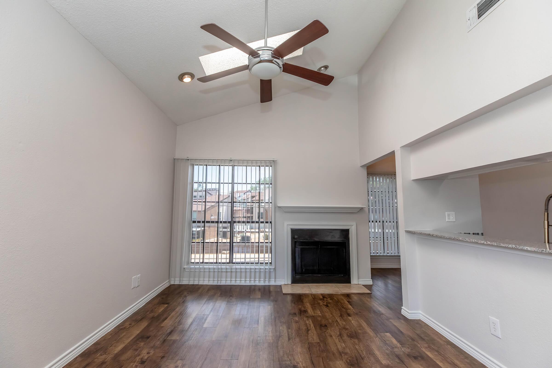
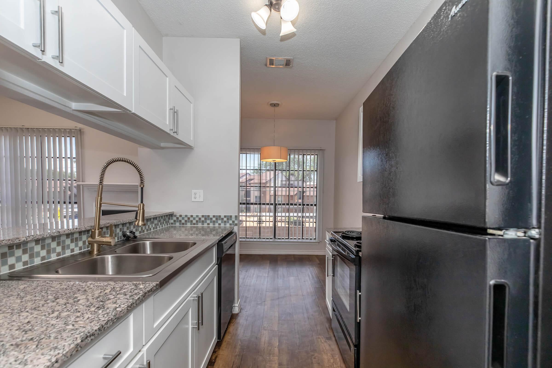
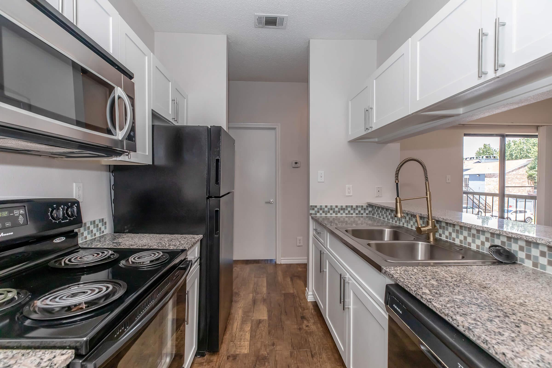
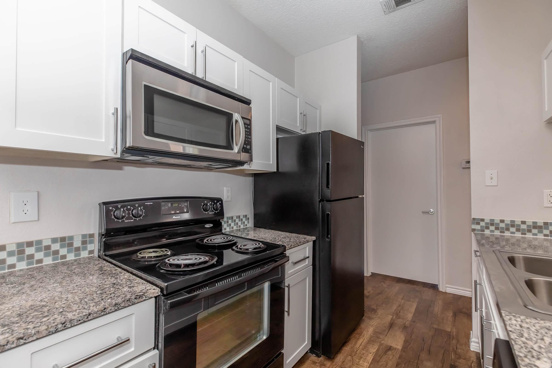
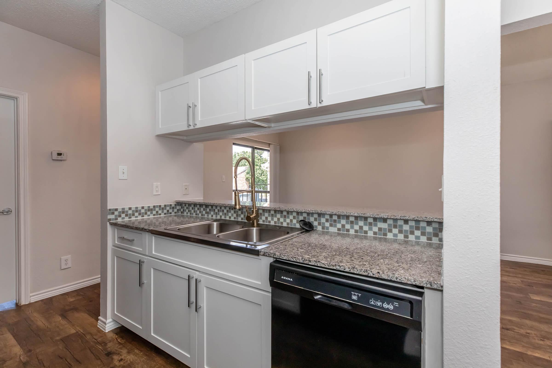
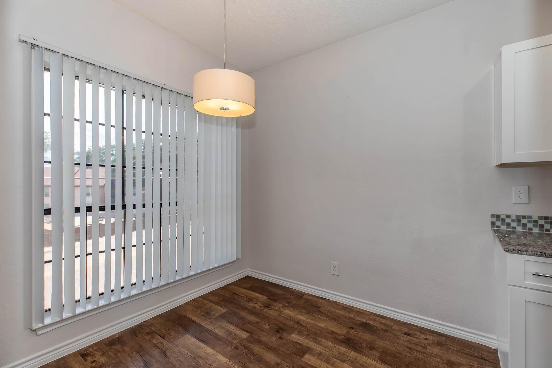
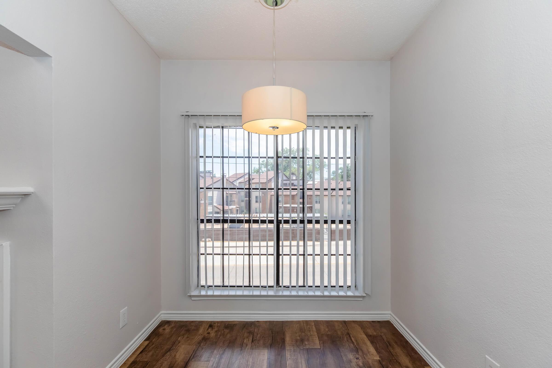
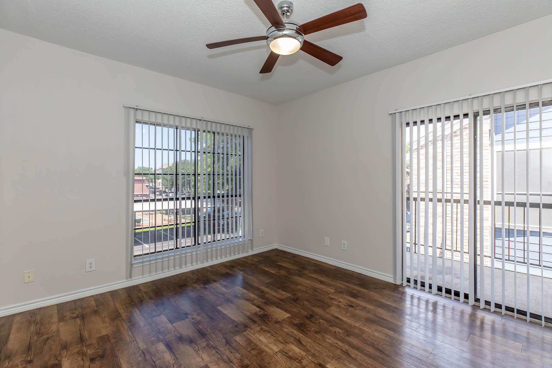
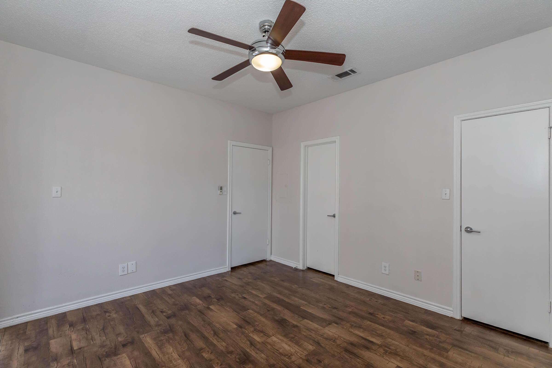
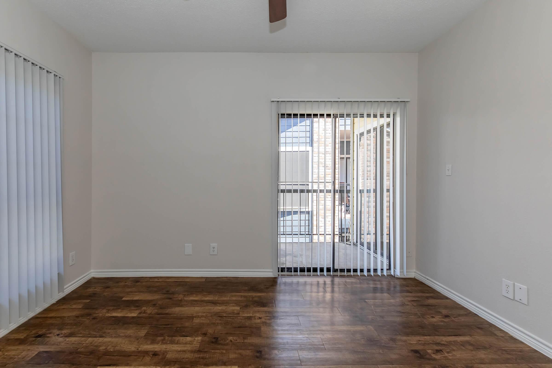
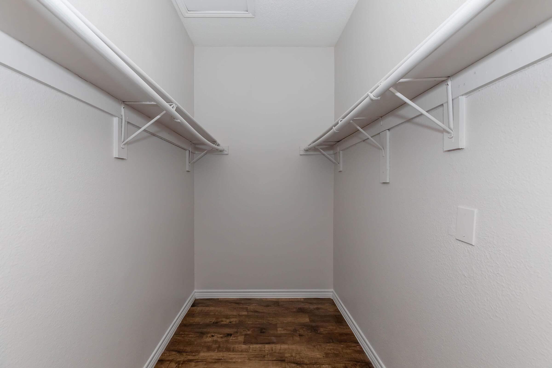
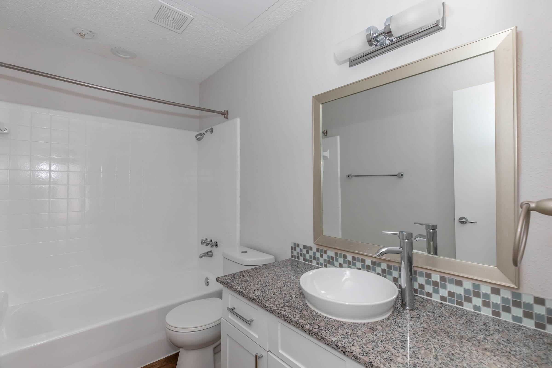
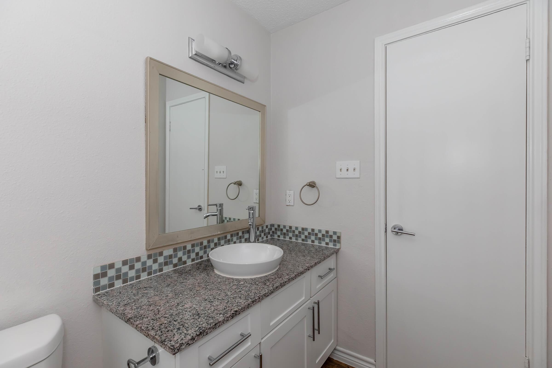
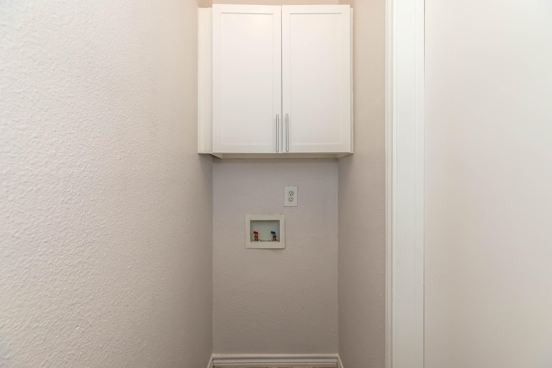
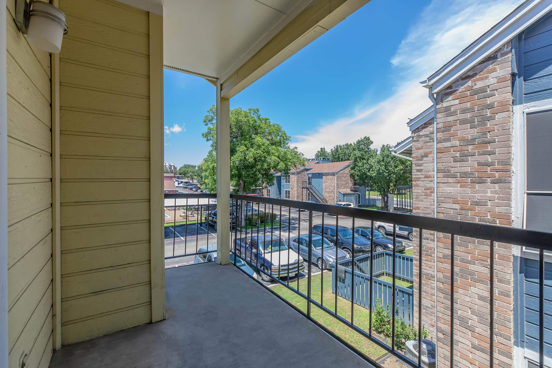
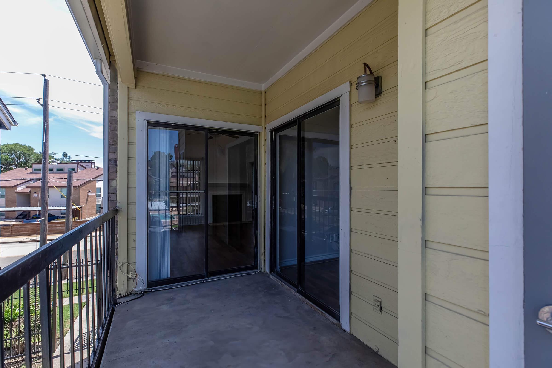
2 Bedroom Floor Plan
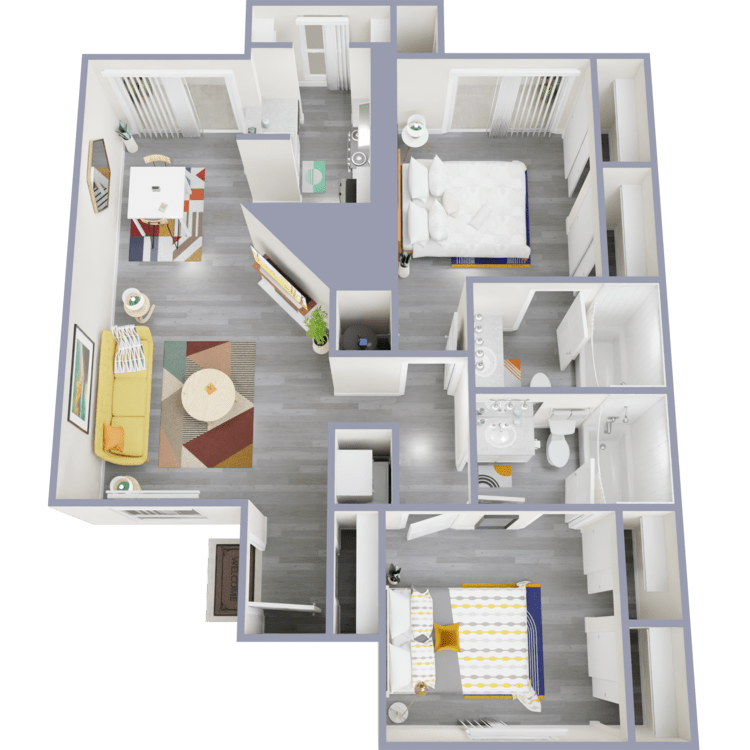
B1
Details
- Beds: 2 Bedrooms
- Baths: 2
- Square Feet: 965
- Rent: Starting at $1649
- Deposit: $250
Floor Plan Amenities
- Cable Ready
- Ceiling Fans
- Crown Molding
- Fireplace *
- Full Kitchen Appliance Package
- Granite Countertops
- Personal Balcony or Patio
- Stainless Steel Appliances *
- Vaulted Ceilings *
- Walk-in Closets
- Washer and Dryer Connections
* In Select Apartment Homes
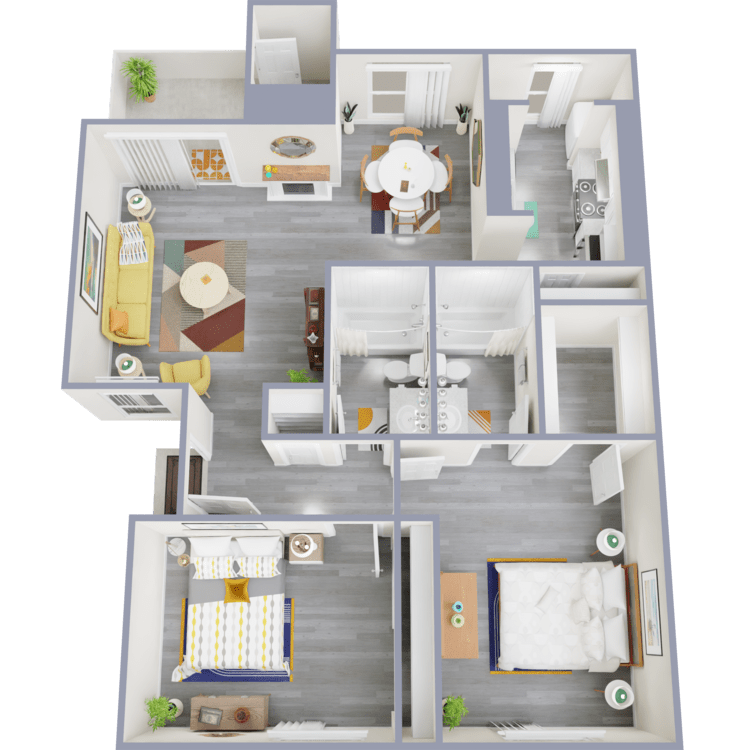
B2
Details
- Beds: 2 Bedrooms
- Baths: 2
- Square Feet: 979
- Rent: From $1439
- Deposit: $250
Floor Plan Amenities
- Cable Ready
- Ceiling Fans
- Crown Molding
- Fireplace *
- Full Kitchen Appliance Package
- Granite Countertops
- Personal Balcony or Patio
- Stainless Steel Appliances *
- Vaulted Ceilings *
- Walk-in Closets
- Washer and Dryer Connections
* In Select Apartment Homes
Floor Plan Photos
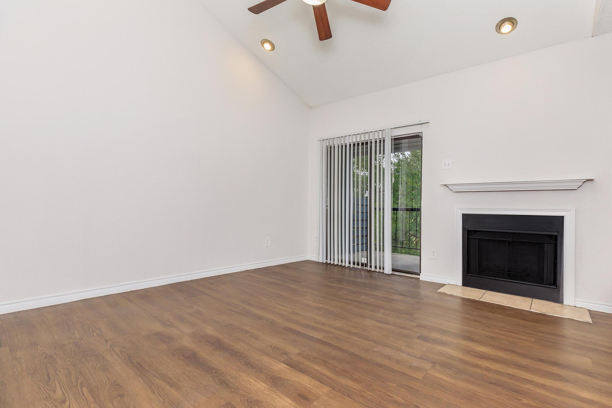
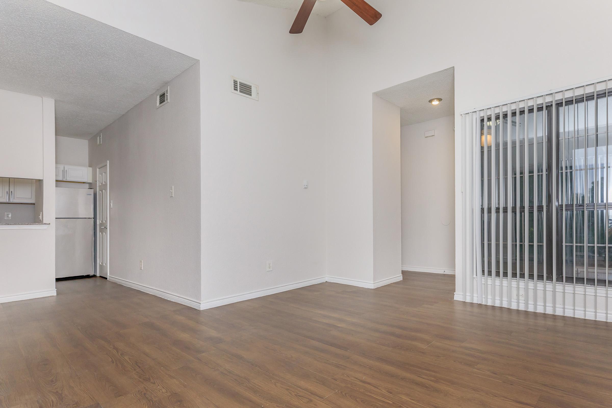
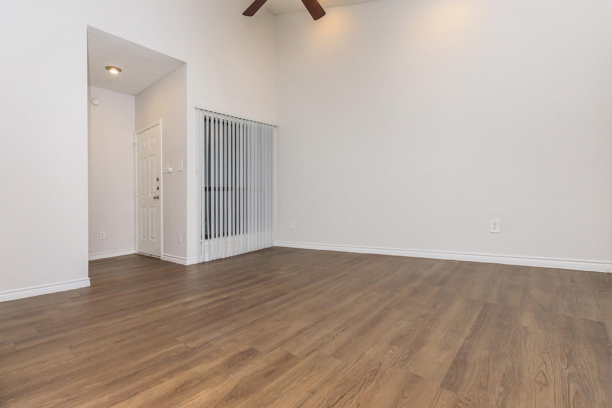
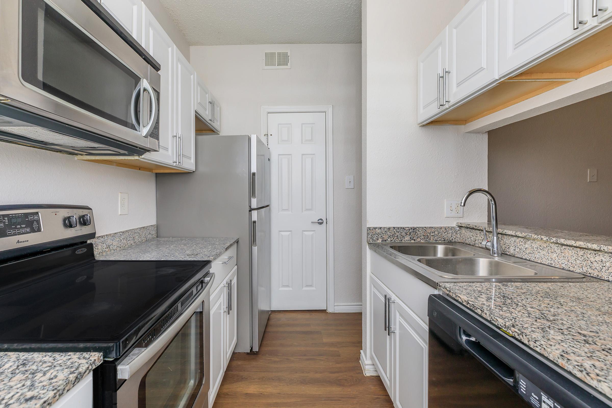
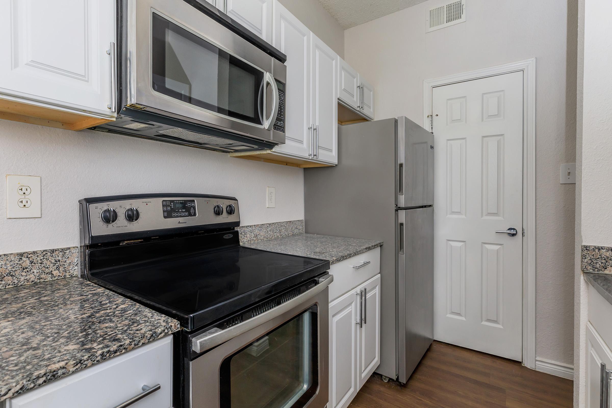
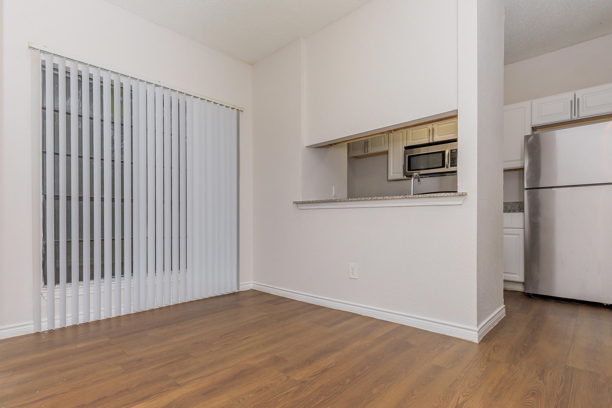
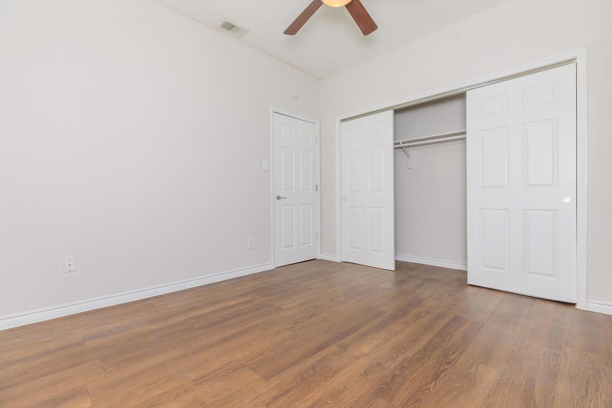
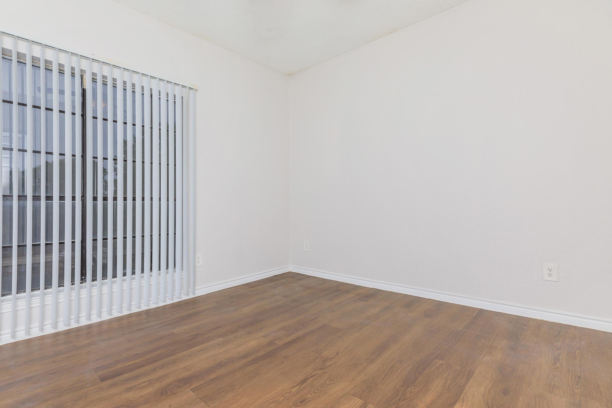
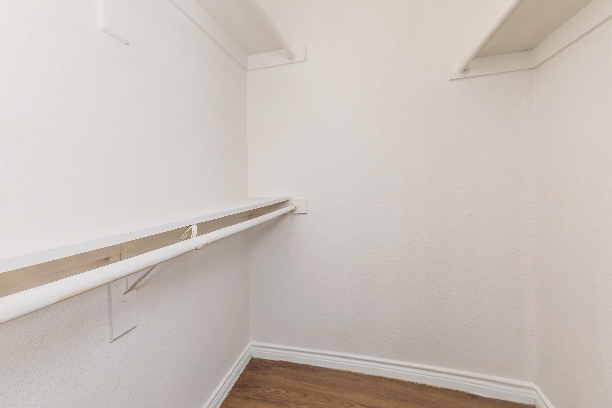
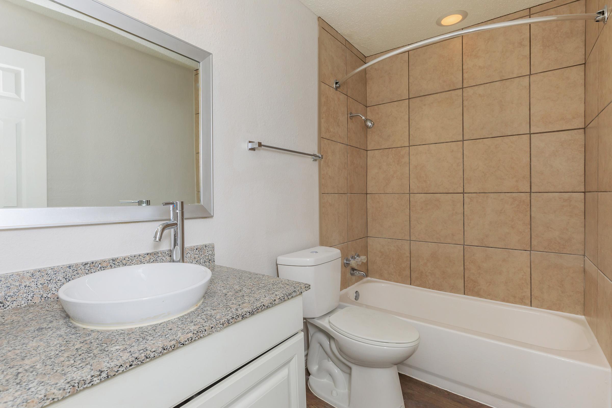
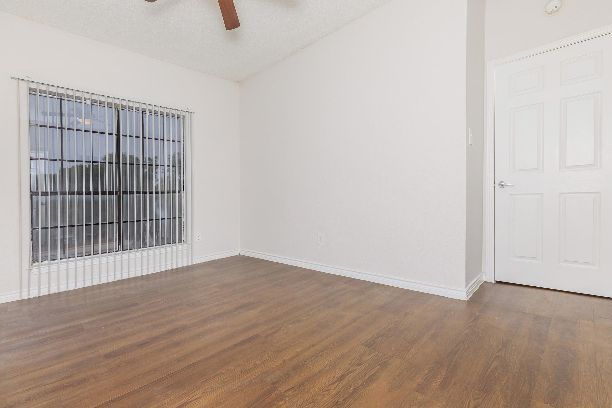
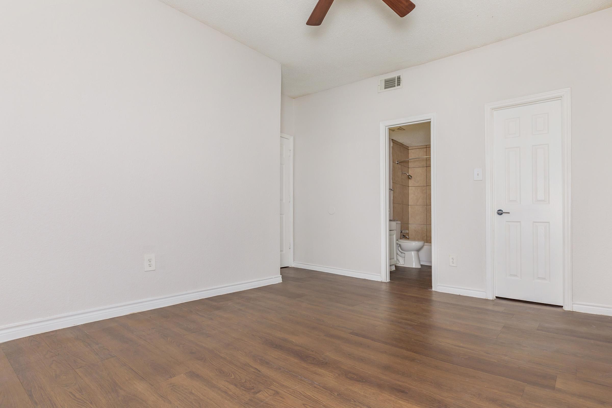
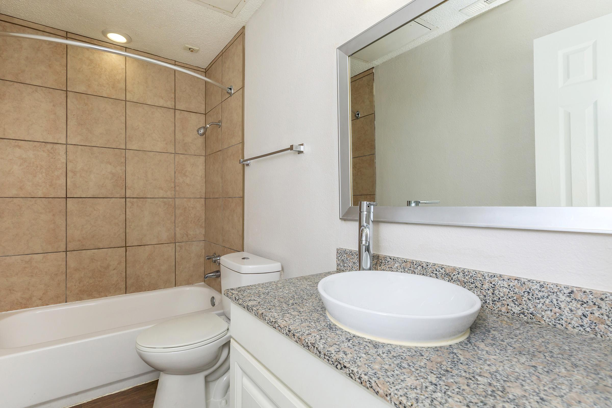
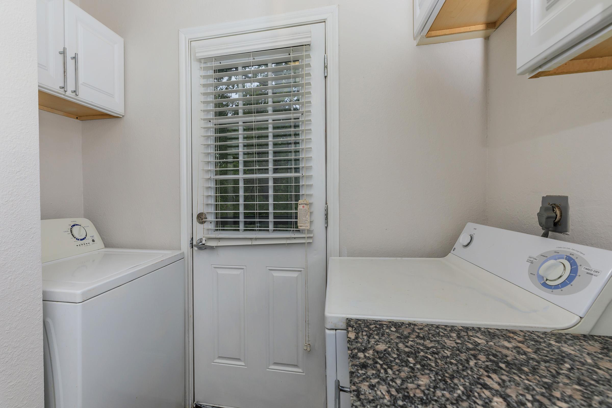
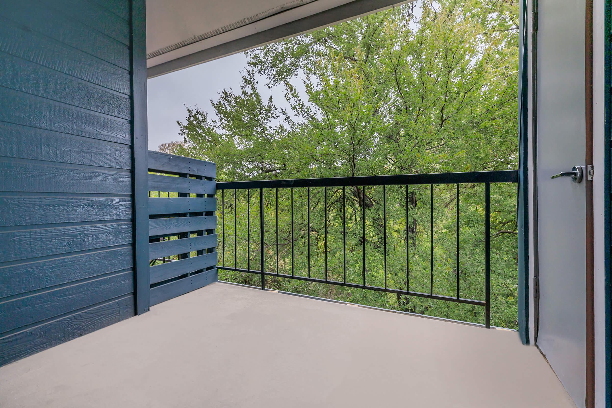
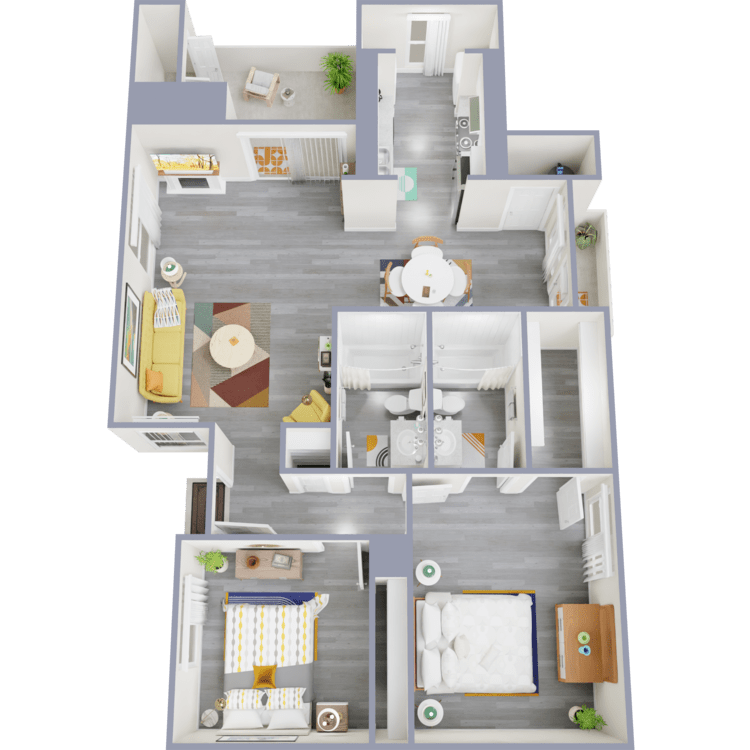
B3
Details
- Beds: 2 Bedrooms
- Baths: 2
- Square Feet: 1102
- Rent: Call for details.
- Deposit: $250
Floor Plan Amenities
- Cable Ready
- Ceiling Fans
- Crown Molding
- Fireplace *
- Full Kitchen Appliance Package
- Granite Countertops
- Personal Balcony or Patio
- Stainless Steel Appliances *
- Vaulted Ceilings *
- Walk-in Closets
- Washer and Dryer Connections
* In Select Apartment Homes
Show Unit Location
Select a floor plan or bedroom count to view those units on the overhead view on the site map. If you need assistance finding a unit in a specific location please call us at 877-801-6093 TTY: 711.

Amenities
Explore what your community has to offer
Community Amenities
- Beautiful Landscaping
- Easy Access to Freeways
- Gated Access
- On-site Maintenance
- On-site Management
- Picnic Area with Barbecue
- Public Parks Nearby
- Shimmering Swimming Pool with Sundeck
- For Added Security, We Use Snappt
Apartment Features
- Cable Ready
- Ceiling Fans
- Crown Molding
- Fireplace*
- Full Kitchen Appliance Package
- Granite Countertops
- Personal Balcony or Patio
- Stainless Steel Appliances*
- Vaulted Ceilings*
- Walk-in Closets
- Washer and Dryer Connections
- Washer and Dryer in Home*
* In Select Apartment Homes
Pet Policy
Pets Welcome Upon Approval. Breed restrictions apply. Non-refundable pet fee will be charged per pet. Monthly pet rent will be charged per pet.
Photos
Community


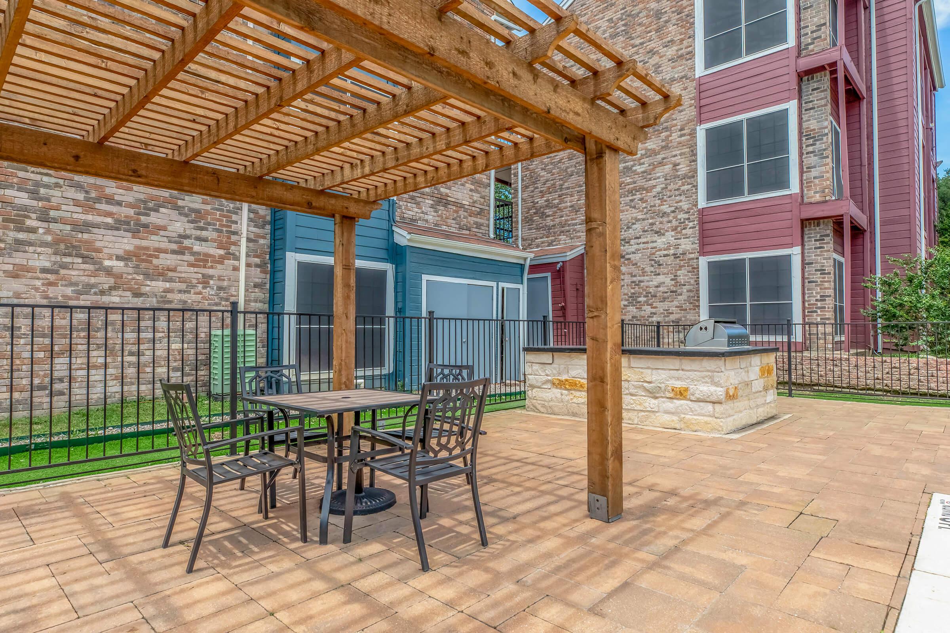

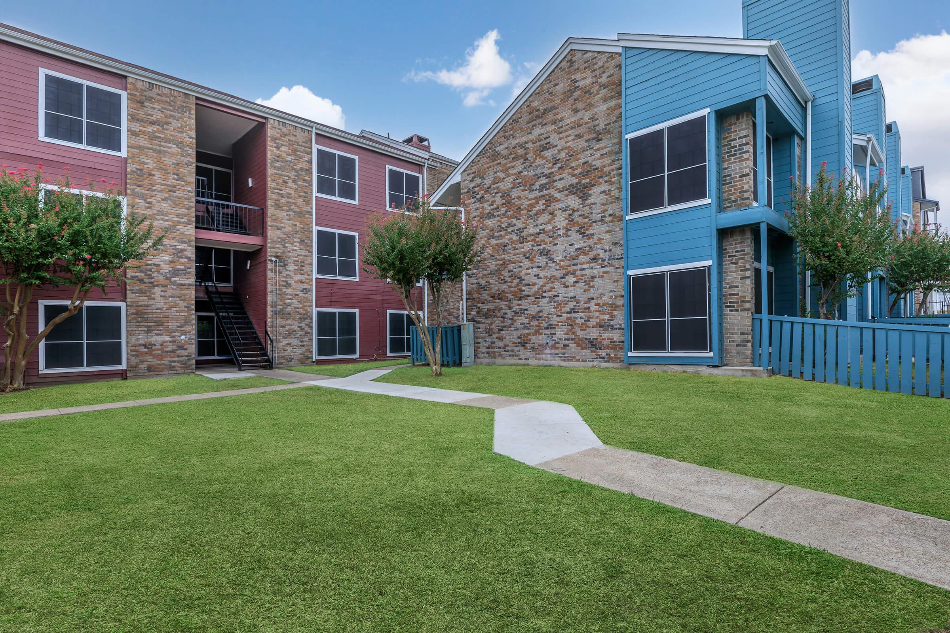


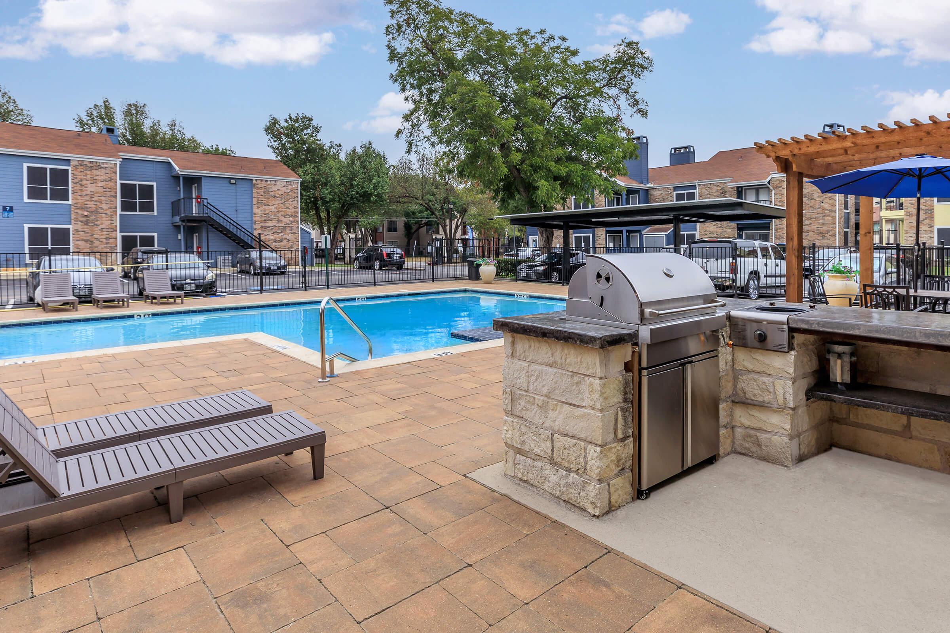
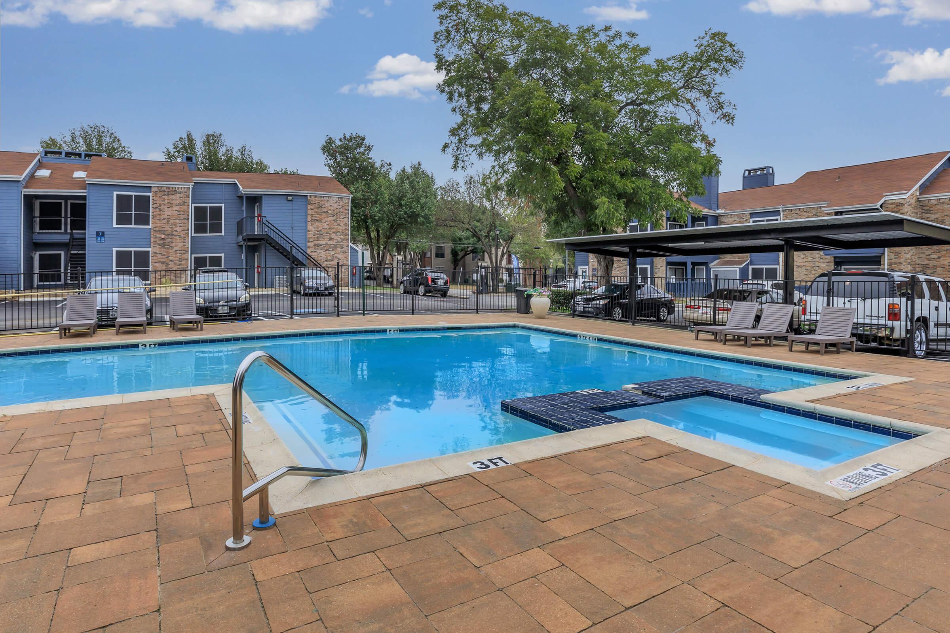
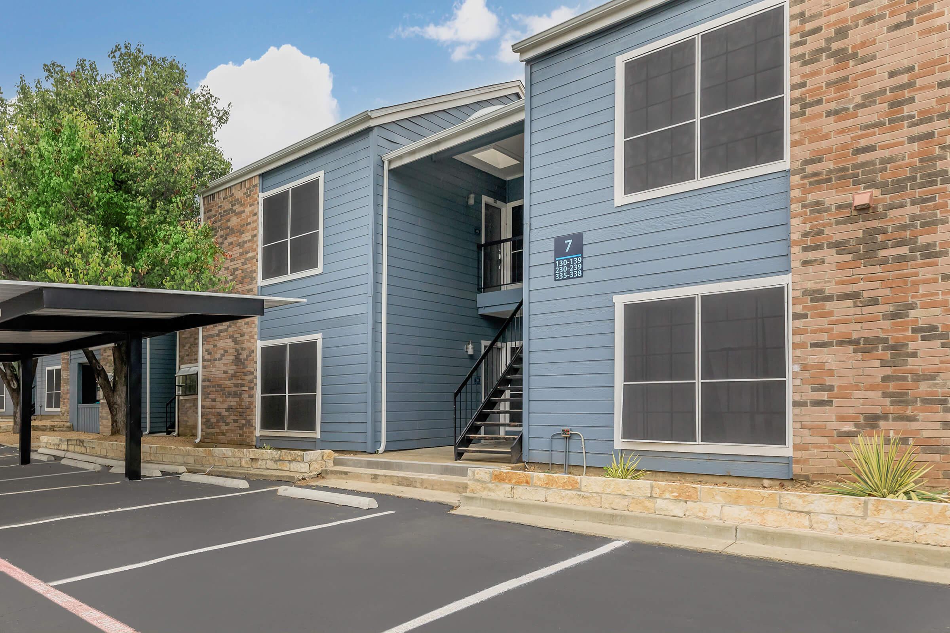
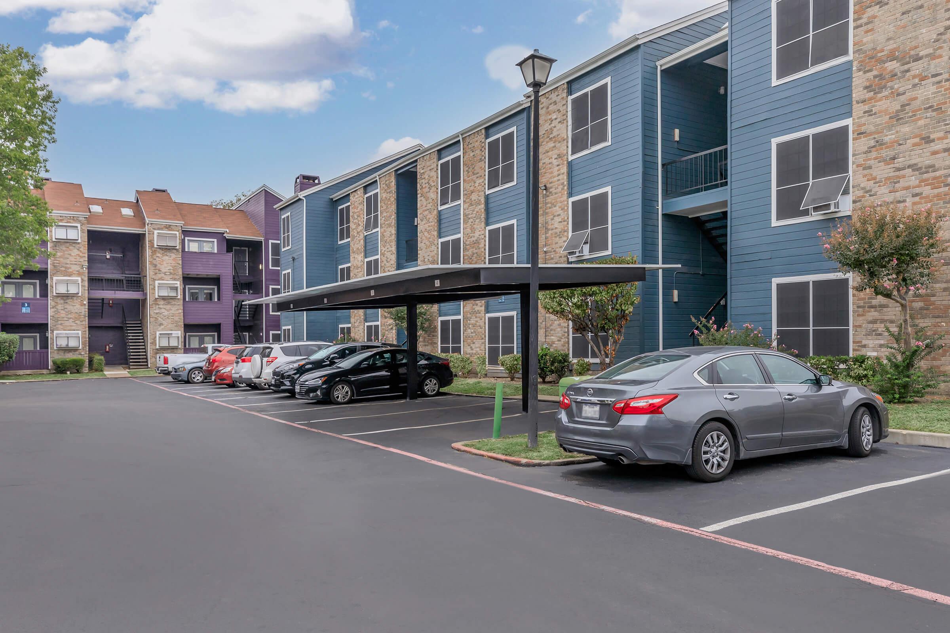

Staged







A3
















A4
















A6

















B2















Neighborhood
Points of Interest
Prime at Lake Highlands
Located 9727 Whitehurst Drive Dallas, TX 75243Bank
Bar/Lounge
Cafes, Restaurants & Bars
Cinema
Elementary School
Entertainment
Fitness Center
Golf Course
Grocery Store
High School
Mass Transit
Middle School
Park
Post Office
Preschool
Restaurant
Salons
Shopping
Shopping Center
University
Yoga/Pilates
Contact Us
Come in
and say hi
9727 Whitehurst Drive
Dallas,
TX
75243
Phone Number:
877-801-6093
TTY: 711
Office Hours
Monday through Friday: 8:30 AM to 5:30 PM. Saturday and Sunday: Closed.